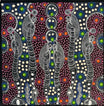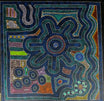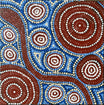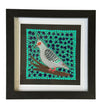How can you create a functional and unified kitchen and living area without sacrificing any space?
Very often, we deal with a situation where our living space is small. Over the past decade, urbanization and various economic factors have led many people to consider a more modest living space in terms of size.
The open-plan kitchen-living room has been a popular solution for many years. This means that the kitchen and the living room is in the same room. It’s the beating pulse of many homes. It brings people together by combining two main home activities: cooking and chilling out. The open space allows us to be in both rooms at the same time. Such space gives many possibilities, but it is also demanding when it comes to interior design. The trick is to make the most of the space without cluttering it up. To decorate it so that the room seems spacious and have separate cooking and chill-out zones. There are a few key tricks to making your living room kitchen a place you'll want to be.
Bright colours and lighting are the keys to success!
The best colours for small spaces are bright colours that visually enlarge the space. This is because bright colours reflect light beautifully. Whites, blues, light greys and beiges are perfect for an open-plan kitchen-living room. The living room and kitchen space should have the same colour as the walls. Additionally, maximize light with mirrors. Lighting is one of the key elements of interior decoration. Be sure to layer your lighting. It gives a better effect if it is not kept all from the ceiling with spotlights. Make sure you've got light from above, some in the middle- floor and wall lights and some lower down- like lamps and candles.
Hang pictures or prints with depth and meaning!
Paintings that give a sense of depth not only beautifully decorate the walls of your interior but also optically enlarge them. You can bet on one large painting, from ceiling to floor. Looking at it will transport you to a different reality. You can also hang several medium-sized paintings next to each other or go for prints. Aboriginal art is perfect for this. Given its richness of designs and colours, you can easily find one that will suit your open-plan kitchen-living room. Moreover, it is a great way to separate the living area from the kitchen without taking up space.
Rugs and runners can be used to create zones and save space
Rugs and runners help to define zones. If you put a rug under the table and chairs in the dining room, this marks the dining area. If the dining room rug matches the colours of the couch covers or the cushions in the living room, your space will be more integrated. In the dining room, you can use a smooth-textured rug, and in the living room, under the coffee table and by the sofa, use a softer texture. Runners, rugs and blankets featuring Aboriginal art will work great here. As with paintings, this is a great way to mark zones without taking up space. Thanks to this, we will make our small open-plan kitchen-living room warm and cosy but not cluttered.































Leave a comment
This site is protected by hCaptcha and the hCaptcha Privacy Policy and Terms of Service apply.